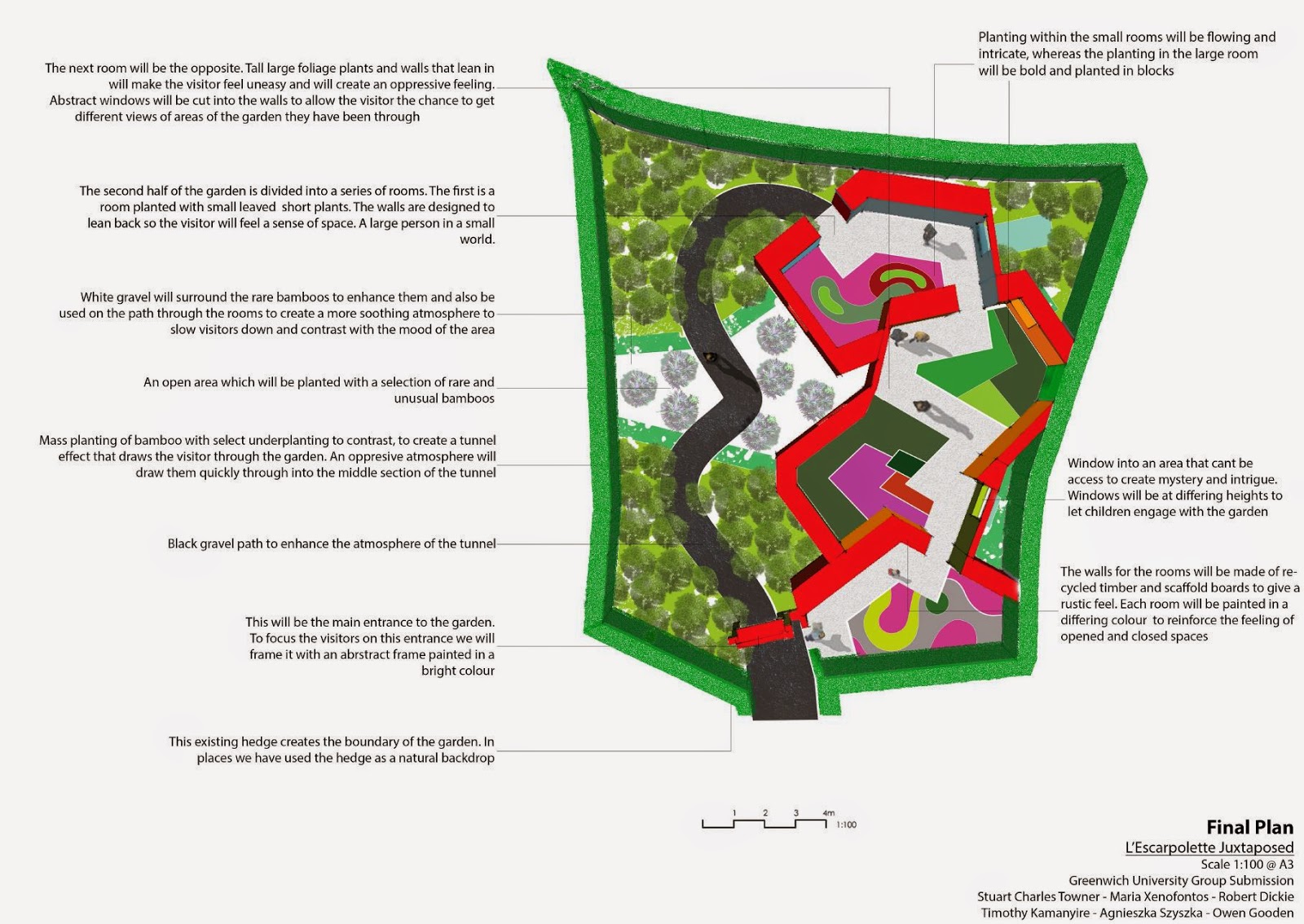Hand/PC rendering of trees and shrubs practice
Please see below a selection of pieces I have produced whilst practising my plan trees and woody shrubbery symbols and rendering techniques.
This was produced in AutoCAD - exported and the shadows were added in Photoshop post completion.
Singularly they look great. When used en masse its difficult to differentiate each tree and they can look messy. Great for providing effect and presence, especially on a planting heavy plan with accent plants/ tree avenues etc.
The below image was hand created with different width pens. It took far too long and looks messy and muddled. Too much going on.
The below image was me trying to create more basic shapes. After I decided that my trees in the hand rendered image were too complicated I wanted to create a simple selection in autocad and Photoshop. a selection that I can now use as many times as suits and will not clutter a drawing.
Below is a final image I drew of a bush. I tried to make the above images more complicated and 3D. It works well but was time consuming and I don't think it suits my style on plans.

















































.jpg)
